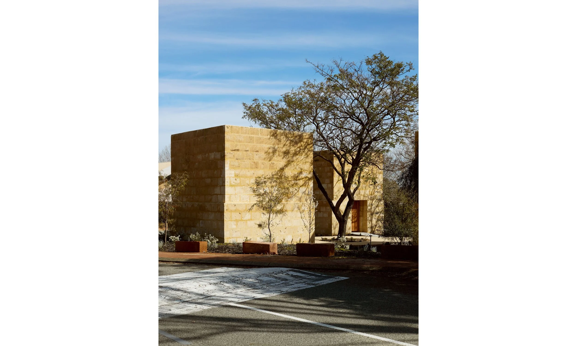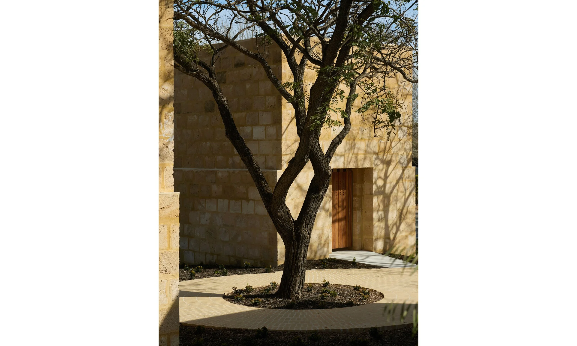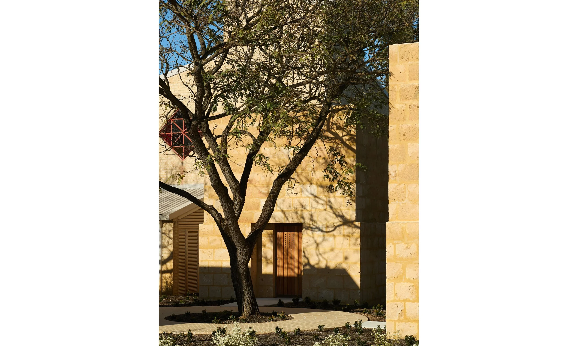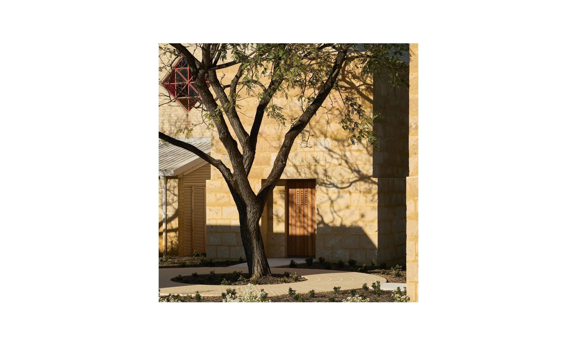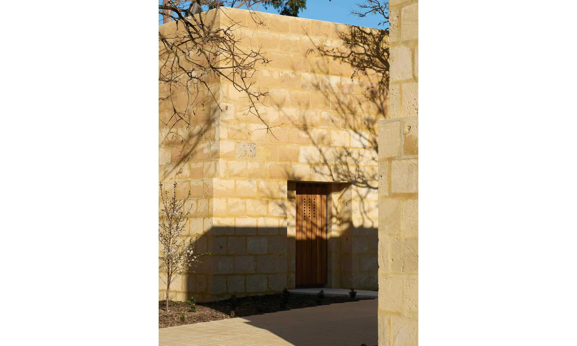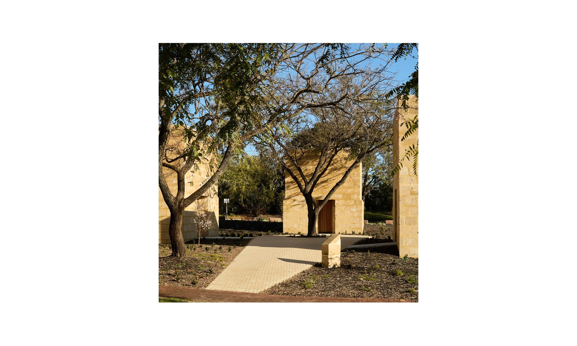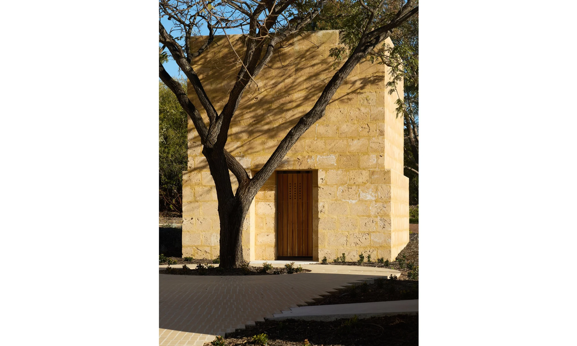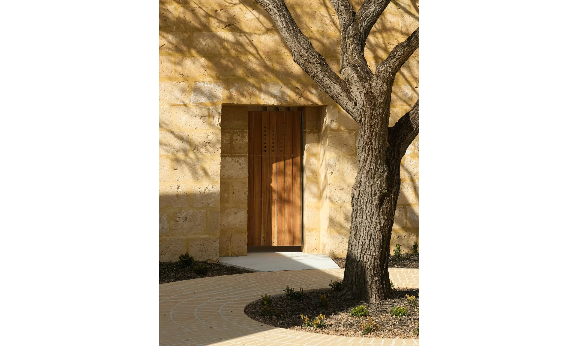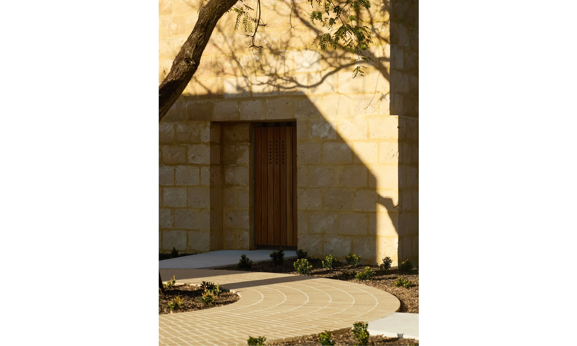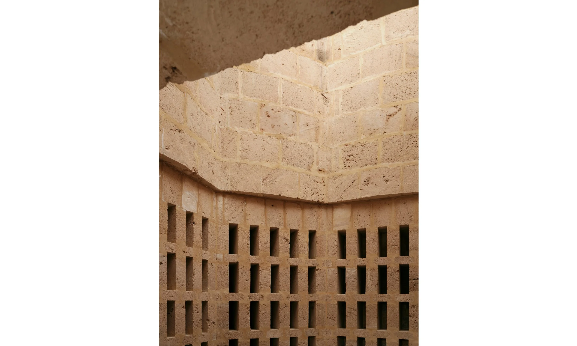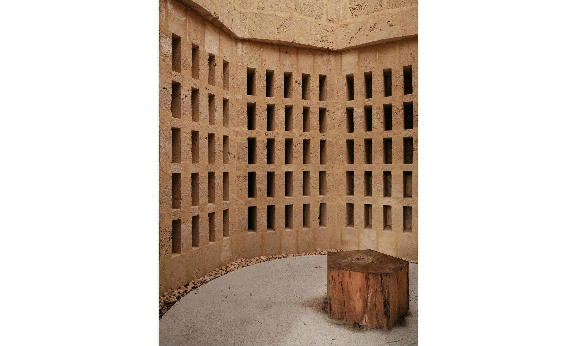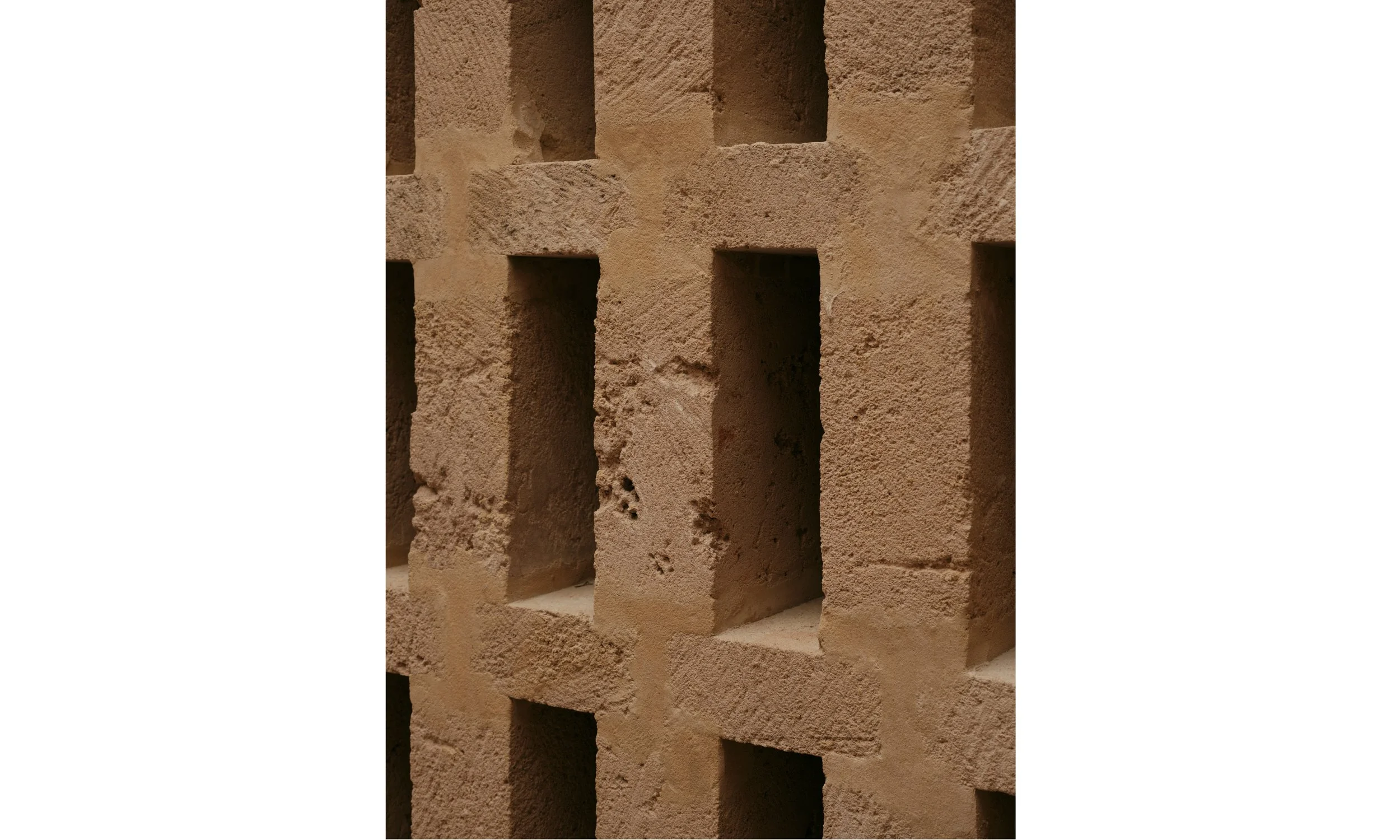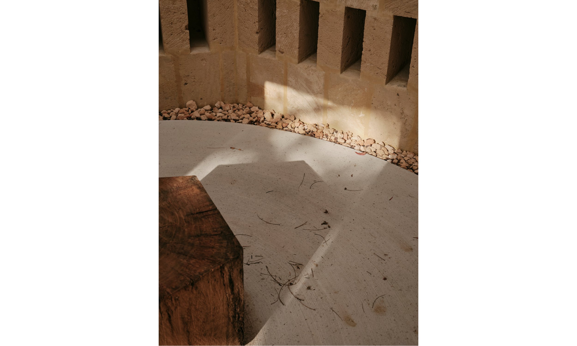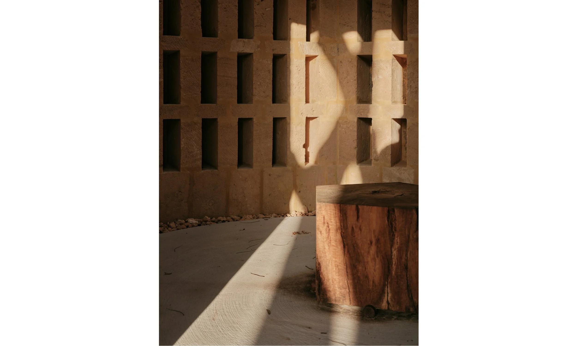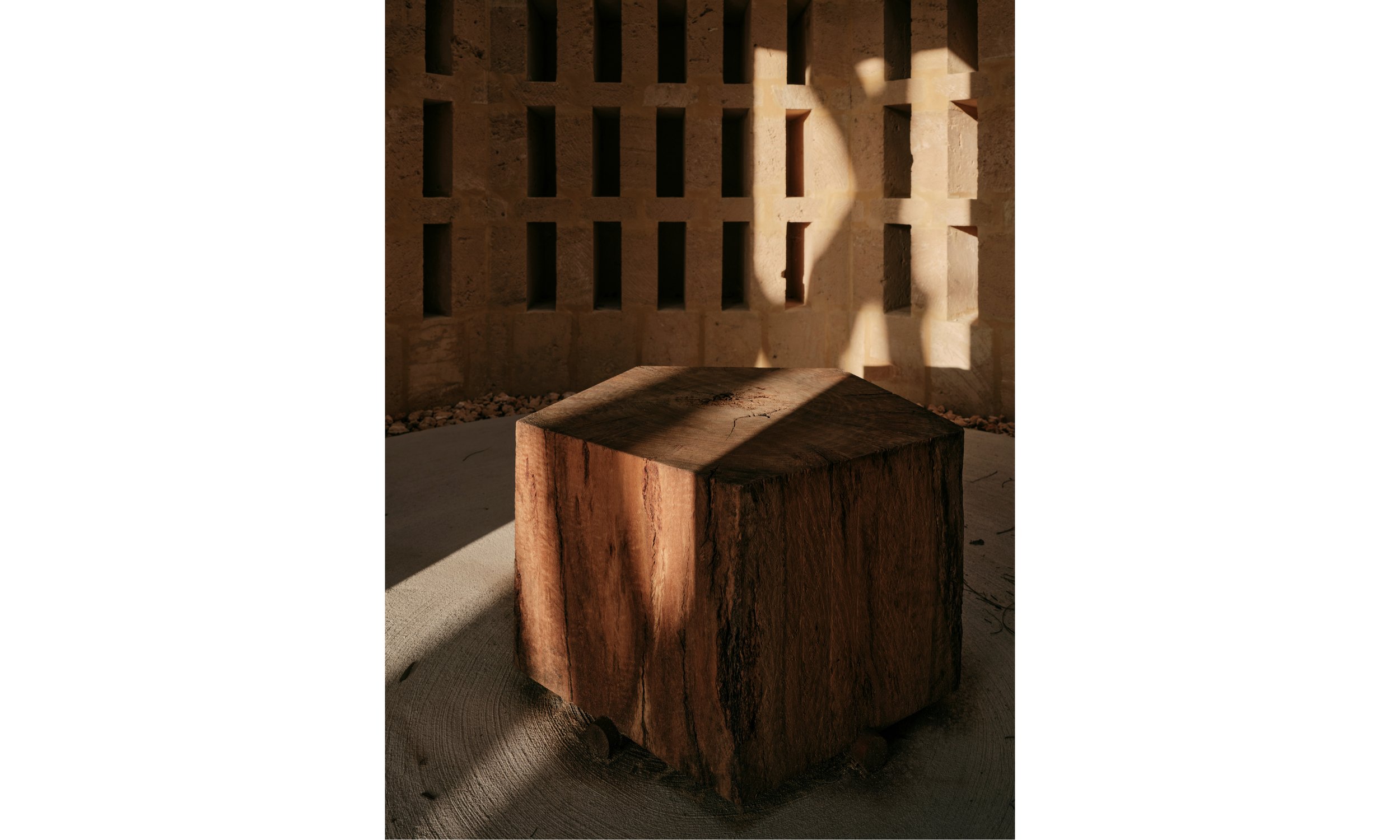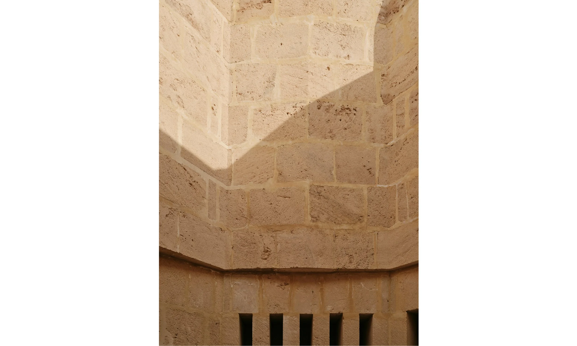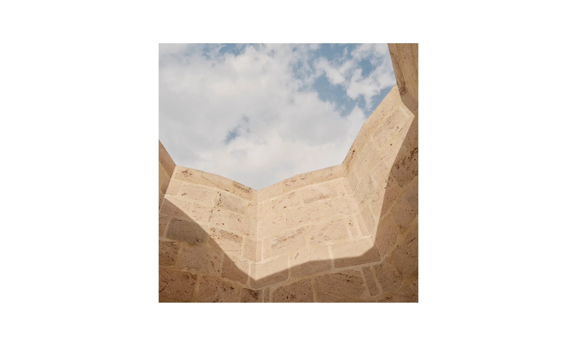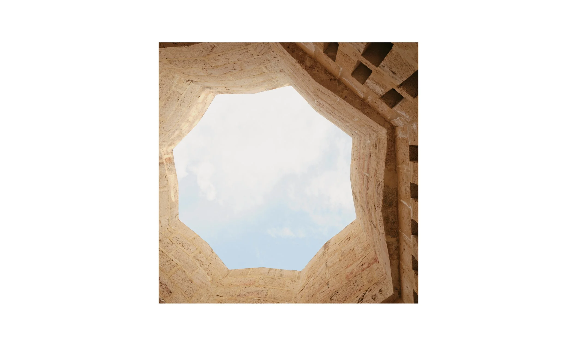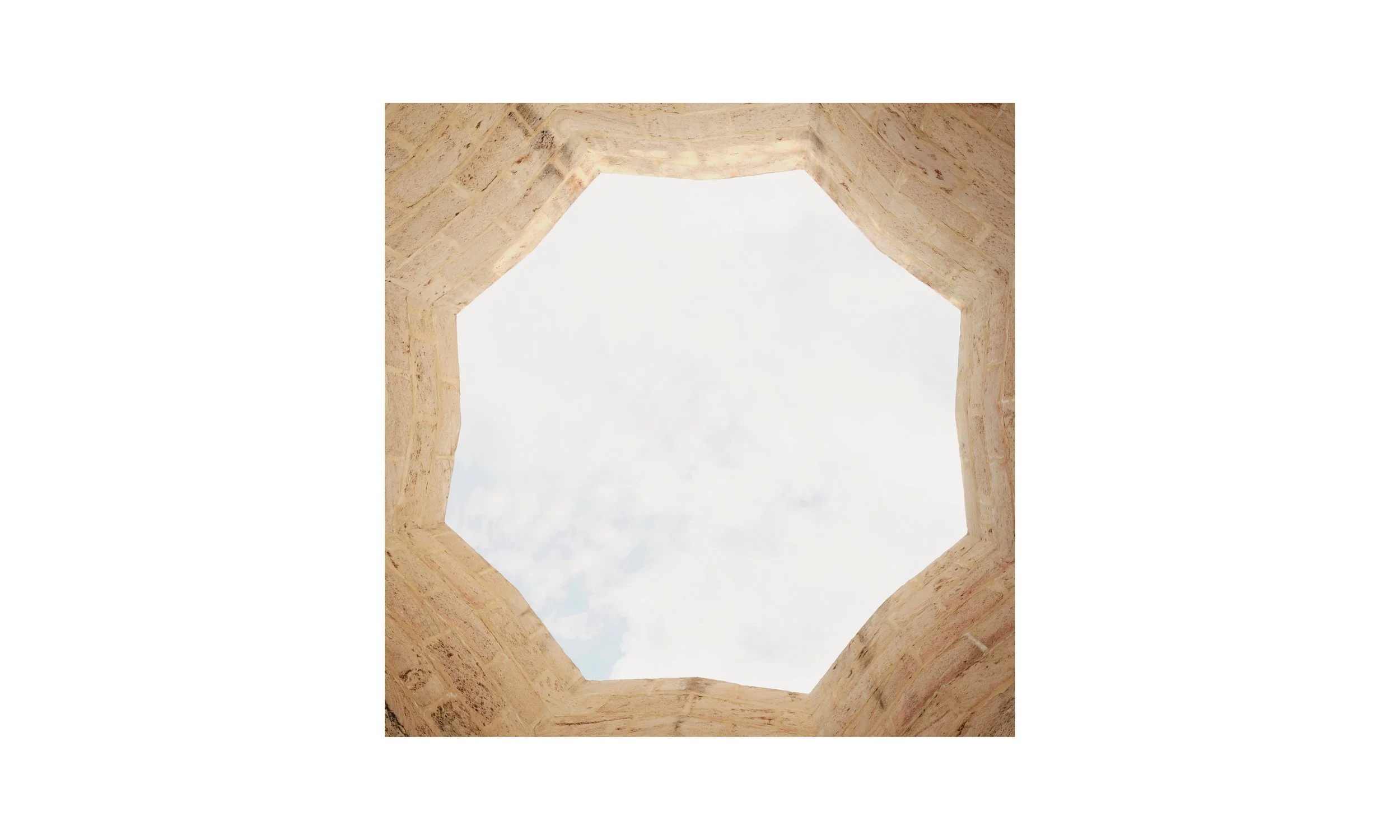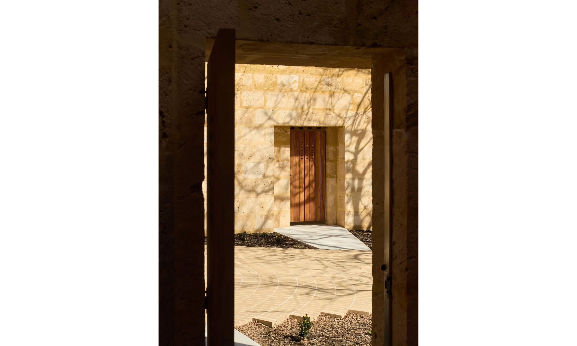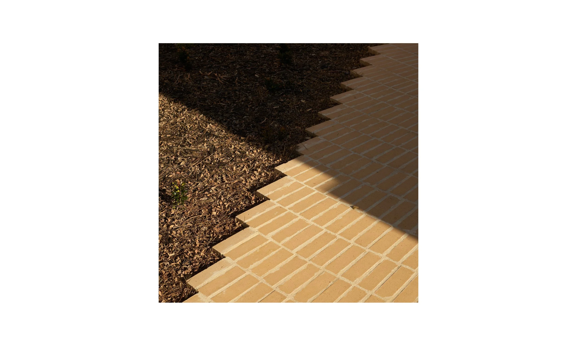2025 St Thomas More Columbarium
Architecture Team: Simon Pendal and Marco deGois
Builder - Element Builders, Structural - Forth Consulting, Landscape - CAPA Studio, Electrical Consultant - FocusWA, Quantity Surveyor - HW Associates
Photographers - Traianos Pakioufakis (Exterior shots), Leo Showell (Interior shots)
Columbaria
The term comes from the Latin “columba” (dove) and, originally, solely referred to compartmentalised housing for doves.
Origins as places of internment
Columbaria as places of human internment were first built in the time of Roman Emperor Augustus. Up until that time, traditional Roman tombs provided for the elite and were intended to be highly visible and grounded in competitiveness, to publicise social status, and engage in civic competition. Columbaria were less spectacular but no less original. They were top-lit underground chambers. They held a sense of the otherworldly. They were not the result of individual motivation but represented a larger community. Their population was diverse in legal status, profession, age and familial status. All were non-elite...they provided decency of burial but also a social environment. They were the physical manifestation of collective solidarity. The subterranean position of Columbarium Chambers shields the burial niches and inscriptions from public view. The unassuming outside appearance squarely inverts the keen demand for attention...The egalitarian atmosphere of this arrangement counters the intense rivalry of the republican tombs....forming a group of peers...with a relatively egalitarian internal structure.
(Source: Columbarium Tombs + Collective Identity, Dorian Borbonus).
Our Proposal
Three limestone towers, open to the sky are held by a tear-drop shaped pavement in brick, set in a new and expanded garden. When designing the new St Thomas More Columbarium, we looked to its origins, their role in collective internment, collective dignity, and their atunement to the otherworldly, the sky and the ephemerality of weather, time and season.
The Octagon: Inside each columbarium tower the niches are arranged as octagonal-shaped rooms. These echo the shape of the baptismal font within the church. In the Catholic tradition the octagon symbolises resurrection, new beginnings, and eternal life.
The Pentagon: At the centre of each columbarium tower sits a pentagonal shaped seat made from solid hardwood taken from the trunk of a Spotted Gum tree. In the Catholic tradition the pentagon represents the five wounds of Christ.
The Garden: In time the garden will take shape, creating a peaceful sanctuary with the towers and pavement of the columbarium. The trees in the garden are of two types - Peppermint and Almond. Peppermint trees are known as Wanil in Whadjuk Noongar culture and are important for ceremony and habitat. In the Catholic tradition almond trees symbolise divine favor, purity, and the fulfillment of the word.
