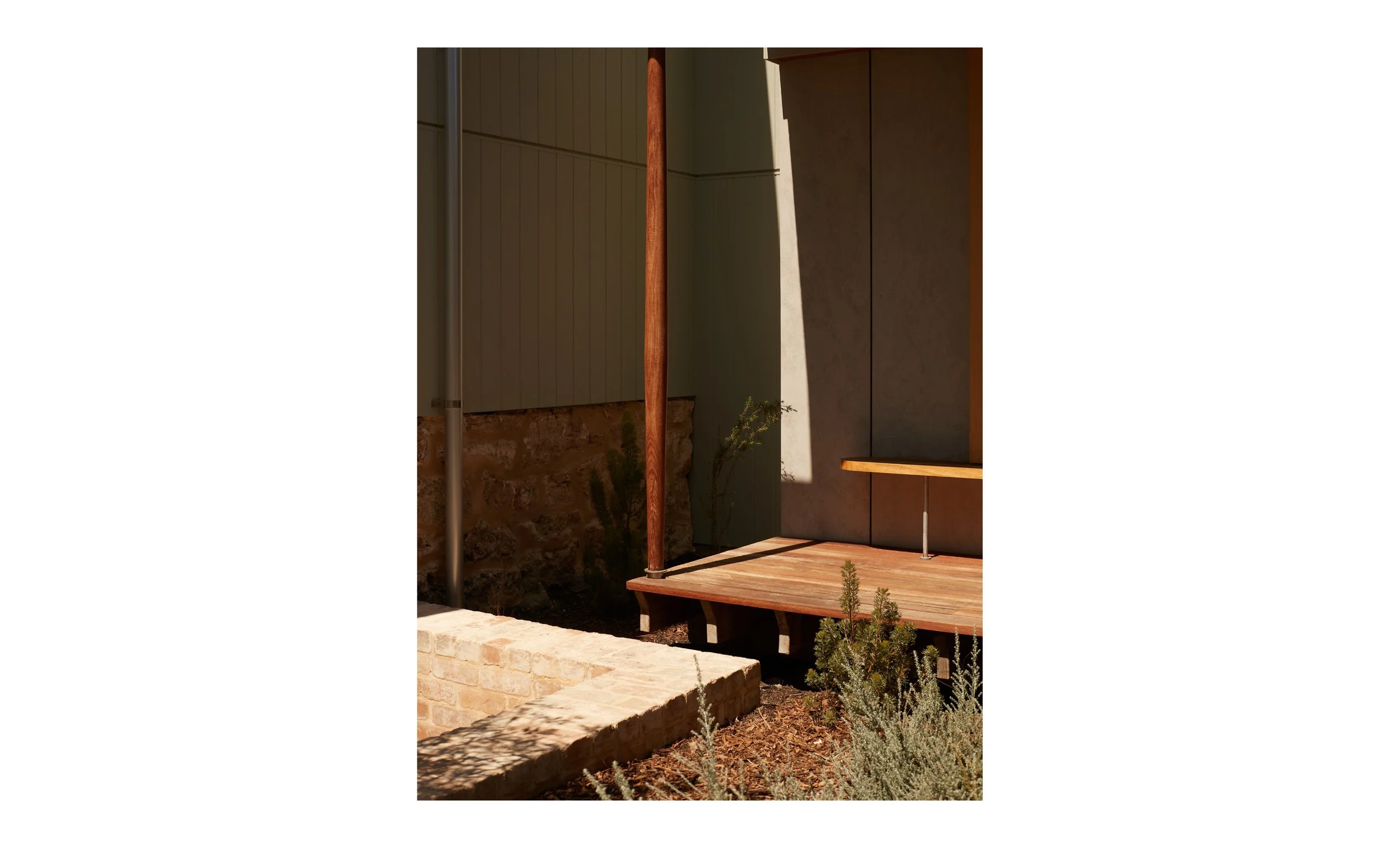National award-winning renovation of a cottage, with new additions which connects a family of five with a beautiful endemic garden in the centre of North Perth.
2021 North Perth House
Architecture Team: Simon Pendal and Valerie Schönjahn
Builder - Element Builders, Strustural - Forth Consulting, Landscape - Christina Nicholson, Estimator - Rebecca Hunn, Photographer - Traianos Pakioufakis
Designed for a family of five, in North Perth, we think of this house as a collection of distinctive rooms gathered under a large, singular roof. The existing 1910 house is a familiar model of four rooms around a central hall but unrelated to its site. Ad-hoc additions made over the years were decaying. Weeds and sand comprised the garden. The site slopes towards a once plentiful wetland – Boodjamooling (Hyde Park Lake) – a seasonal campground of the Whadjuk Noongar, was re-graded approximating its original falls, anticipating an endemic garden by Christina Nicholson.
The new, award-winning wing gathers distinctive rooms under a singular roof, resisting the interior’s external expression. We became interested in room-adjacency, where rooms as scenes are divided by thin thresholds, observable through frames. A room at the end of the original hall, luminous with a billowing ceiling, establishes the first in a sequence of internal vistas. The next, cavernous and raw, its openings primitive, frame first contact with the dense garden. Light from above induces a sense of weight. The next in the sequence is low, domestic with a window seat. Subtle surface embellishments on window frames, ceilings and the pairing of light fittings create rolled edges and darkened creases, coated in matt grey-green paint the room became singular but soft and decorative. A window seat allows one to lounge in contact with the foliage outside. The final room, narrow, tall and hut-like is painted black-blue and addresses a private temperate garden.
A verandah of turned Wandoo columns (a hard local timber ) binds the whole allowing a merger of building edge and garden. A timber ledge manages scale, potted plants to be placed and for sitting in shade. Locally significant plants are reinstated including the sacred Moojah tree (Nuytsia floribunda) and Balga (Xanthorrhoea preissii). These provide a refuge for animals, particularly native birds, which persist but benefit from reinstated habitat. The garden invades the verandah. This award winning house won a National Commendation for Residential Alterations and Additions, and the WA Architecture Award in the same category in 2023.




























