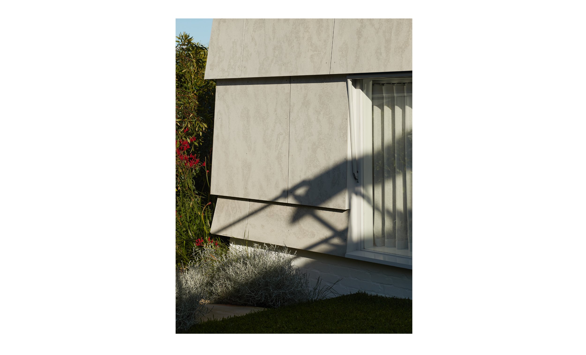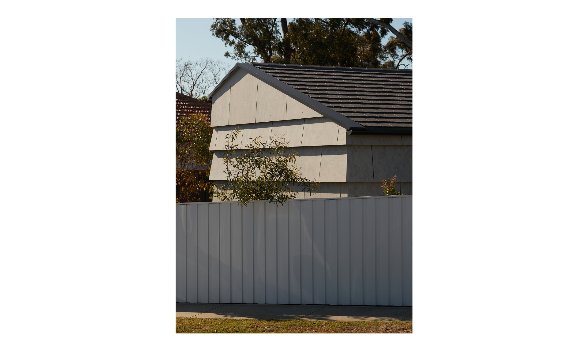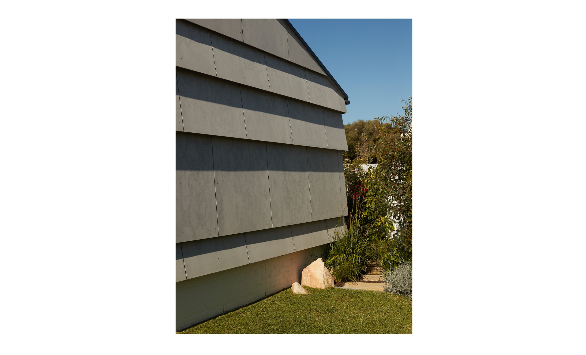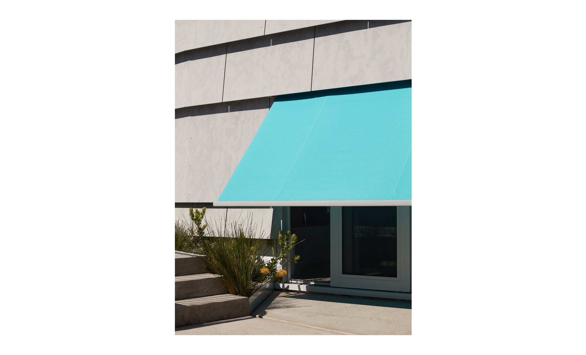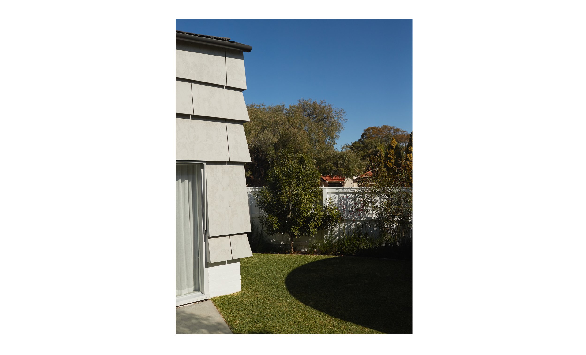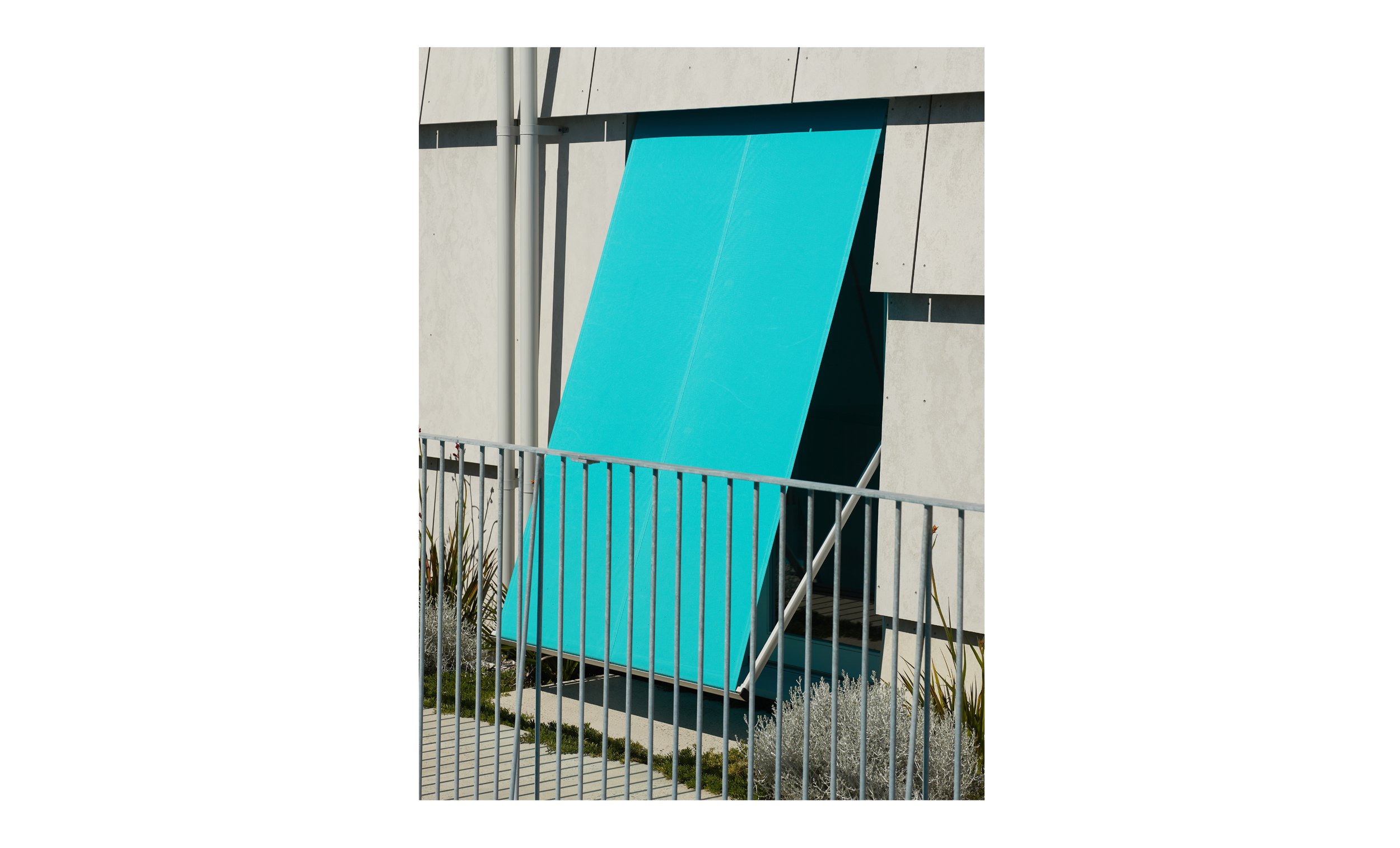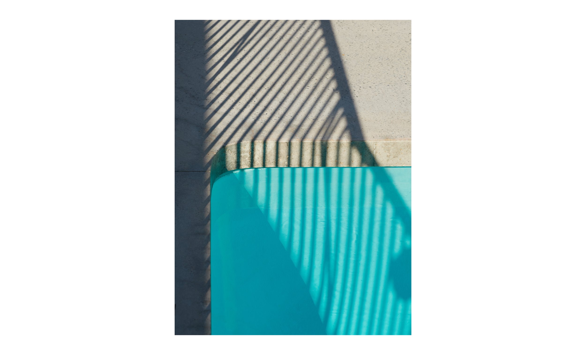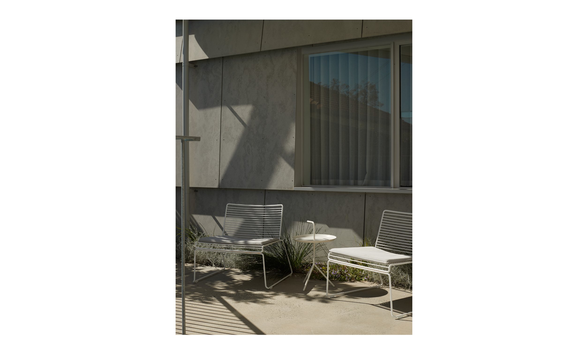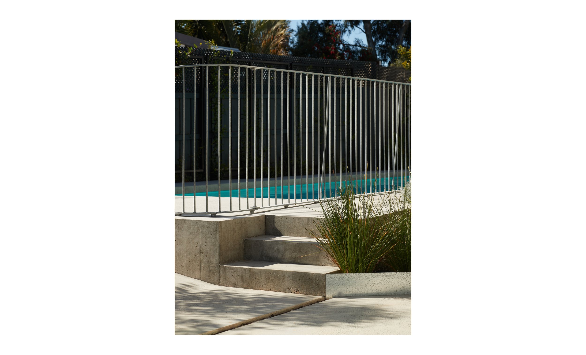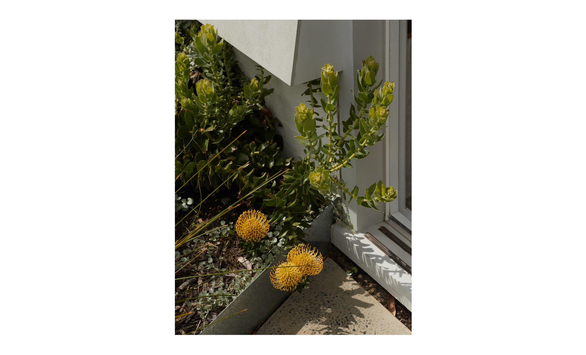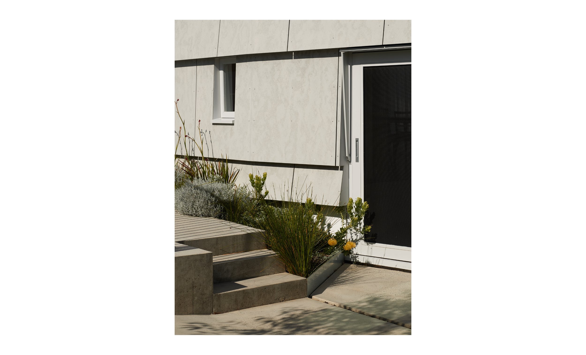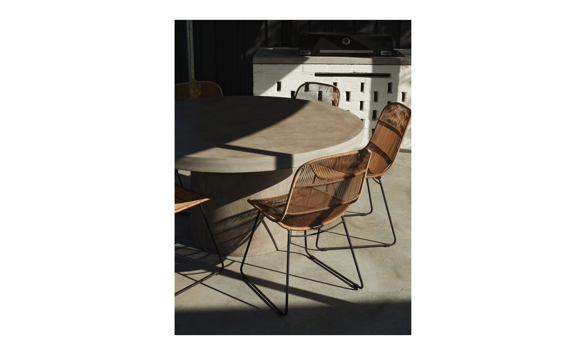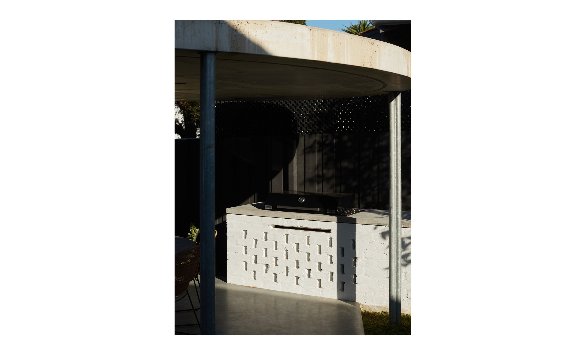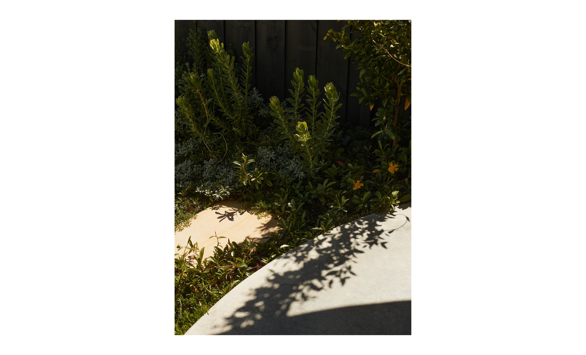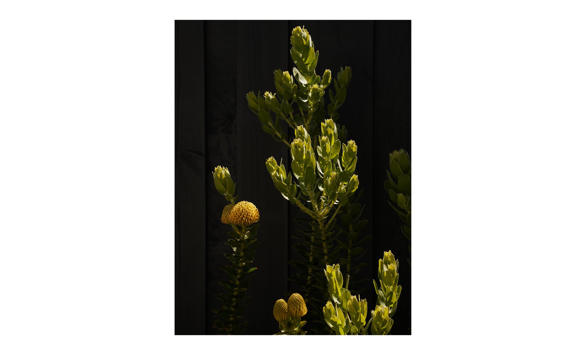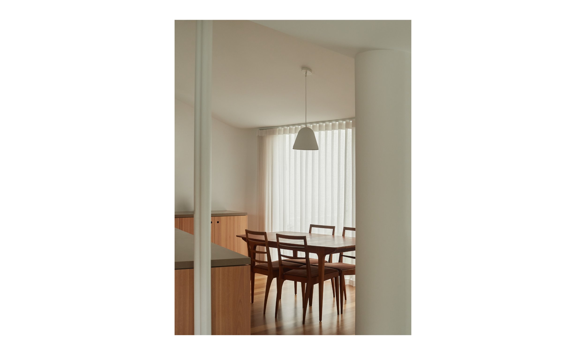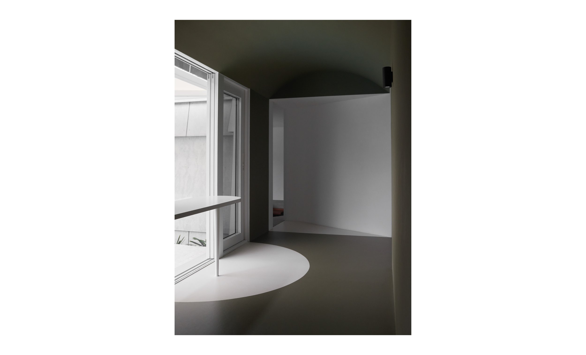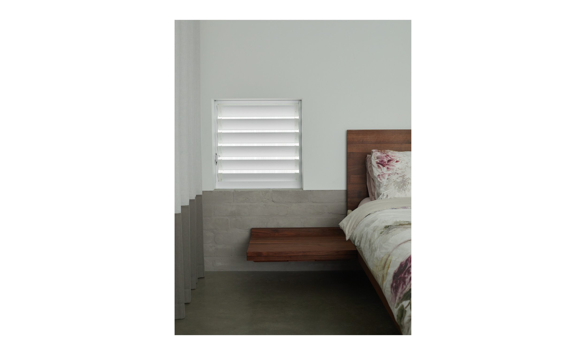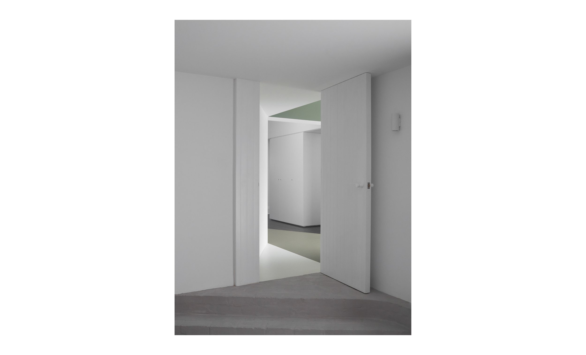A substantial residential addition to a South Perth bungalow configures two long gardens and celebrates seasonal change.
2020 South Perth House
Architecture Team: Simon Pendal and Callum Spurge
Builder - The Little House Co., Structural - Forth Consulting, Landscape - Kelsie Davies Landscape Architecture, Estimator - Rebecca Hunn, Photographer - Traianos Pakioufakis.
We were invited to restore and extend an existing 1934 bungalow to meet the needs of a family of four, adding a new wing and renovating an existing swimming pool. Two landscape corridors were introduced along the north-western and southern boundaries. A concrete rotunda was placed at their junction promoting the garden’s regular occupation with long vistas stretching within constrained limits.
A material idea for the new wing’s envelope arose through exhaustive drawing and physical modelling, using proprietary cladding applied non-conventionally as over-scaled shingles. This allowed us to address constructional consistency, an aesthetics of economy, and perceptual enstrangement (from Viktor Shklovsky).
This system allowed specific alignments to occur between inside and out – cascading floor levels, setting thresholds to gardens, and clarifying window heads and sills around the building. Scale, shadow, and the integration of coloured external blinds followed. Unfurled in hot months, the blinds shade the interior and create a colour relationship with the resurfaced swimming pool – a vivid blue vessel set into grey concrete which vibrates in Perth’s searing light.
Through the centre of the original house the new wing’s interior is thick, mostly white, fluid and undulating. Light rolls around coves and soft edges. The interior sequence of rooms, with floors following the site’s fall – one room per level – are divided by short runs of steps. The rooms contract and expand depending on the intimacy required. Each room is correlated to a different garden – a pool, a shady summer clearing and an outdoor living room under the concrete rotunda. Floors and low plinth-walls form vessels defining rooms character beneath the undulating white ceilings. At the house’s centre, a ‘binding room’ of singular colour orchestrates movement as a chamber with six doors.
