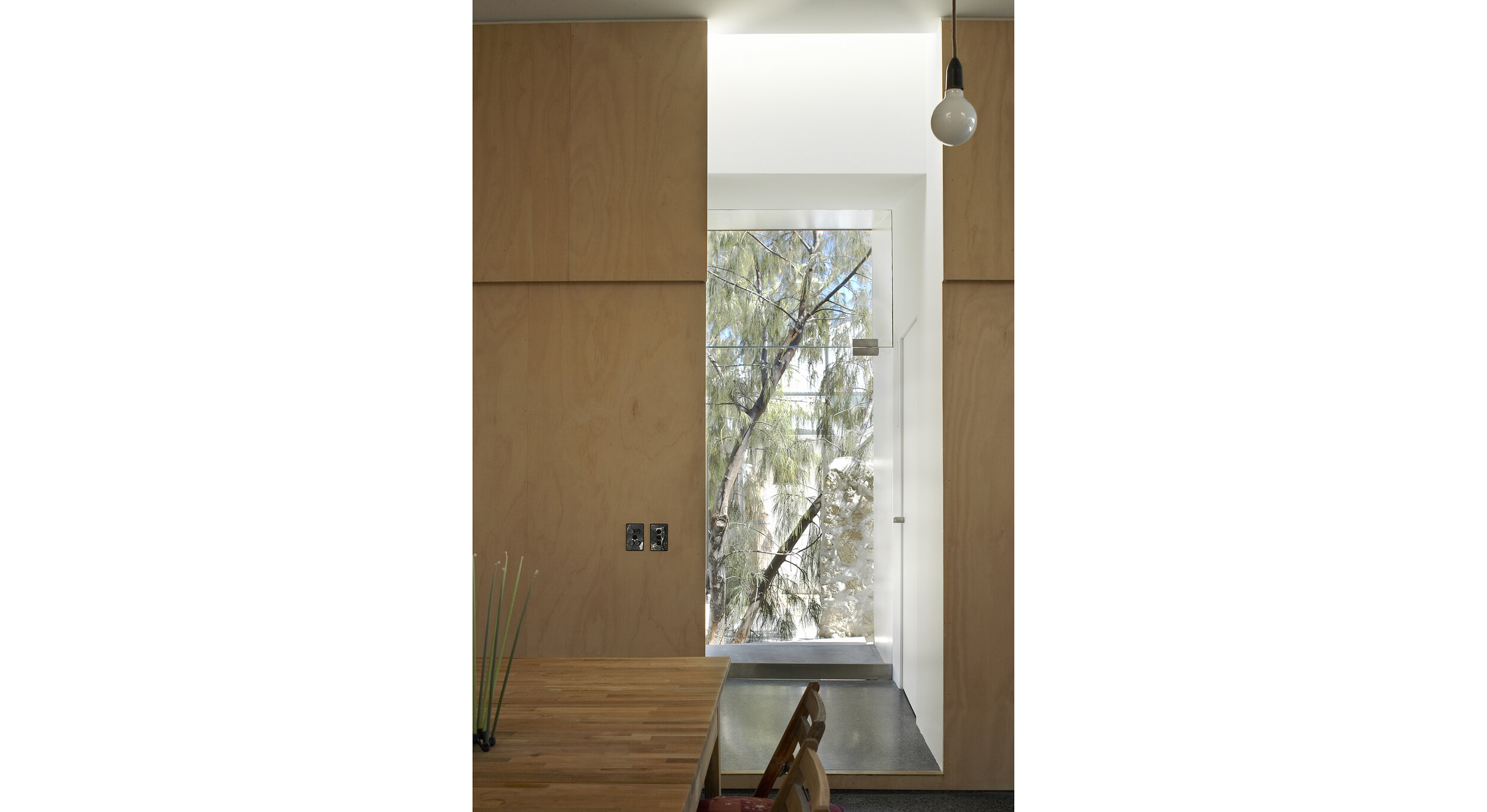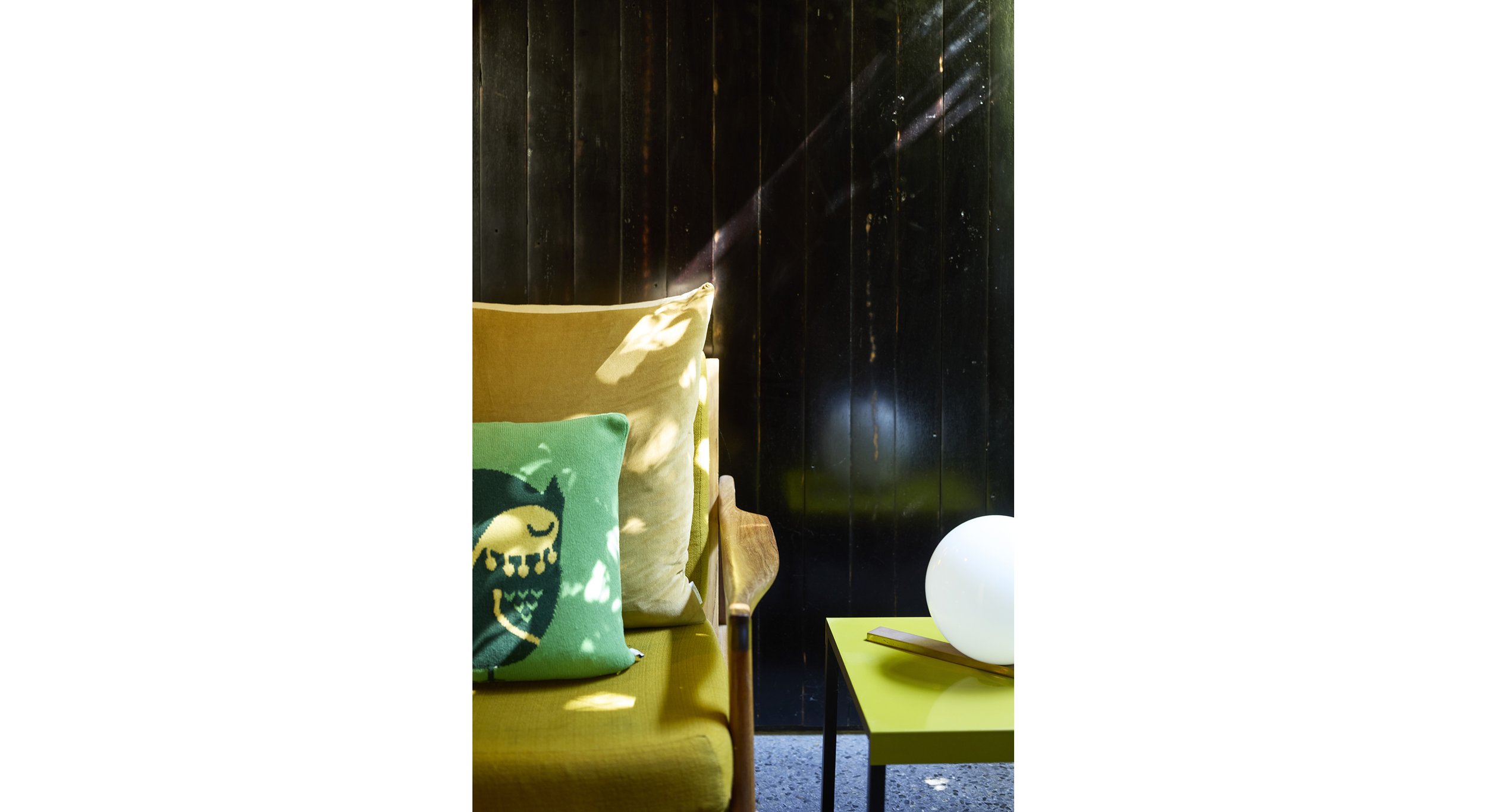A national award-winning small house in Fremantle which shows that generosity and modesty can co-exist on a compact suburban site.
Fremantle Housee 2008
Architectural Team - Rebecca Angus and Simon Pendal, Structural - Capital House Australasia
Photographer- Robert Frith
Designed with my life partner Rebecca Angus, this house for ourselves has a thick plan, almost square, prefacing an enriched interior. Encircled by narrow garden it affords glimpses to borrowed landscapes and sky. Its envelope is mute.
Both house and lot are small. We had grown up in old houses on large plots dominated by garden, but our financially constrained position required this orthodoxy to shift. The plan, three rooms wide, with a central ‘courtyard room’ prefaces an inner complexity, heightened by movement and internal cross-glimpses. A narrow perimeter garden establishes a landscape foreground, with the majority of landscape borrowed from our neighbour’s distant gardens.
The house’s outer wings add mass. The principal room, singular, and lined in plywood, is entered/exited by stepping down/up, marking the room’s primacy. These transitions are further amplified by top light and ceiling compressions – ‘light corridors’ – which allow sky glimpses, drawing light to the centre registering the sun’s arc, time and season. A horizontal line is struck within, continuing to the outside, resolving external weathering issues and giving unified scale and proportion, provoking recall through one’s affiliation with past memory is a preoccupation. The use of subtle, space-structuring motif (such as the datum) allows impressionistic likenesses with rooms with picture rails from our past without being explicit.
In a corner through a low, doorless portal a dark ‘adjunct’ library is revealed. Using traditional lacquer on timber we built this room by hand. When sitting and reading, the limits of the room become obscured by darkness, while people, objects and pages of books are suspended.
Twenty years on we still live here, now as a family of four. While our children’s experience of the suburbs varies from ours, we hope to have made a productive, nurturing, alternative. This award winning house received the WA Award for Small Project Architecture in 2008 and a National Commendation in the same year.











